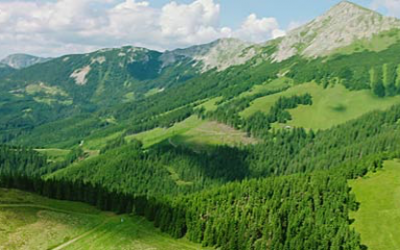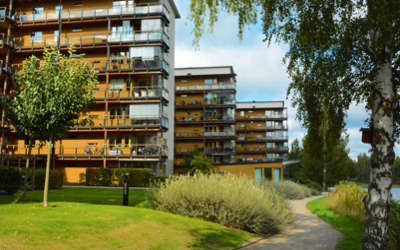Annular Archive – Projects – Construction Types – Engineering
 2018
2018 2018
2018Andrew Lawrence, head of timber engineering at Arup on where CLT is going
In Unstructured extra 9 CLT futures themed edition – 2018
 2018
2018Stroud’s Christian Community Chapel is, according Nic Pople, the projects architect the first CLT Monocoque building
In Unstructured extra 9 CLT futures themed edition – 2018
 2018
2018X-Box – SauerbrauchHutton’s Woodie
Prefabricated Modular Design underlines the Berlin’s studio’s timber take up
In Unstructured extra 9 CLT futures themed edition – 2018
 2018
2018Research feature on EPFL Lausanne I-bois’s folded plate geometry Vidy theatre building
In Unstructured extra 9 CLT futures themed edition – 2018
 2018
2018X-Box – Woodie comes to Hamburg
Pre-Fabricated modular design takes the next step with SauerbrauchHutton’s Woodie projectby Kerstin Kuhnekath
In Unstructured extra 9 CLT futures themed edition – 2018
 2018
2018Graz’s Professor CLT – Gerhard Schickhofer interview
In Unstructured extra 9 CLT futures themed edition – 2018
Gerhard Schickhofer was guest speaker at Fourth Door 2018 Root & Branch natural materials all-day event in London. His presentation is here.
 2018
2018The Styrian Murau Valley source of CLT
In Unstructured extra 9 CLT futures themed edition – 2018
 2018
2018Taking Stock of CLT on the cusp of going global
In Unstructured extra 9 CLT futures themed edition – 2018
 2016
2016Hands-On learning revives a forgotten timber classic
Wynstones School builds its own Belfast Truss for its new hall
Annular – A version of this piece originally appeared in Green Building magazine, Vol 17, no 2
 2016
2016Shigeru Ban interview feature – on the Metz Pompidou Centre, Frei Otto, timber, cardboard and weak materials
In Fourth Door Review 9 – 2016 (this article is not available in Annular Archive)
 2014
2014EcoTech revisited: WWF’s One Planet Centre
Erstwhile high tech studio Hopkins Architects diagrid eco-office headquarters for the World Wildlife Foundation
For Detail Green2. 2014 November
 2014
2014Graubünden’s new generation of Alpine architects come of age
Timber projects by GujanPally, Isippi/Kurath, and Michael Hemmi/ Michele Vassella
In Blueprint 332 – Jan/Feb 2014
 2012
2012Sweet Chestnut creates a contemporary design aesthetic
Baker-BrownMckay’s use of Sweet Chestnut cladding makes its sustainable point
 2011
2011How Massive Wood Came to Britain
The story of how a few mission driven sustainability architects, engineers and left field timber folk propelled CLT into the UK’s construction sector
In Detail Green 2011.1 Spring
 2009
2009Coventry’s Herbert Gallery’s new wood-glass dia-gridshall atria is only the latest in PRS Architect’s series of pioneering engineered timber set up pieces
In Annular – feature 2009
 2009
2009Leading Swiss and Graubünden engineer Jurg Conzett on his ViaMala and other timber bridges
In Fourth Door Review 8 – 2009 – themed Graubünden/Vorarlberg tale of two regions edition (this article is not available in Annular Archive)
 2009
2009Växjö: Sweden’s tall timber town
Second in a two-part taller timber series looked at the Southern Swedish of Växjö, which has led the Nordic world’s drive for building up
In Green Building Magazine– Autumn 2009, Vol 19, 2
 2008
2008At the birth rites of tall timber: WaughThistleton’s Stadthaus set the tall timber agenda rolling
Architectural Journal 08.05.2008 – a building review feature
 2007
2007White Design’s Kingsmead School. The early, and influential Cheshire primary school design illustrates just how central glulam and other timber materials were to White Design’s approach
In Annular – A version of this piece appeared in Daylight & Architecture Issue 6, autumn 2007
 2007
2007Gridshelter Futures III – Growing Flimwell’s Woodland Enterprise Centre’s modular ribbed shell
FeildenClegg’s adapted ribbed-shell highlighted the local weald wood, chestnut, spurring local its uptake as construction material across the South East of England
In Unstructured 2 – 2007 (a version of this piece appeared in Building For A Futuremagazine, Autumn 2001, Volume 11, no 2.)
 2007
2007Gridshelter Futures II: the Weald & Downland Museum gridshell
The first Gridshell to be completed since Frei Otto’s first Mannheim 1974 Multihalle building, in the aftermath of the opening in 2001, the Downland gridshell became a cult building and its architects, Edward Cullinan Architects, best-known project
In Unstructured 2 – 2007 – (a version of this piece was published in Building for A Future Vol 11, no 1, Summer 2001)
 2007
2007Glenn Howell’s Savill Garden turns gridshells into something slick
A version of this piece was first published in Building For A Future Vol 16, Winter 2006/7
 2007
2007Wood research in Scotland, Napier University’s Centre for Timber Engineering, Reforesting Scotland and Malcolm Chrisp and Charles Gulland’s roundwood experiments
In Annular – part 3 of a series on the return of timber to Scottish building and architectural culture –A version of this piece appeared in Building for a Future vol 16 no 2, Winter/Spring, 2006-7
 2006
2006Eden turns to timber – Hewn from the forest of Eden
The Core, Cornwall’s Eden Project new Education Resource Centre is a timber showcase
Annular – A version of this piece appeared in Building for a Future vol 15, no 3 winter 2005/6
 2005
2005Julius Natterer, head of Lausanne’s I-Bois, on his Brettstapel experiments and the Hannover Expo-Deck
Feature interview in Fourth Door Review 7 – 2005 (this article is not available in Annular Archive)
 2004
2004Gridshelter Futures I: A prehistory to the Sussex gridshells
The history of Gridshell structures in the latter half of the 20th century demonstrates its unusual and singular past.
In Unstructured 2 – 2004
 2003
2003If carpenter ants built future systems
As stand-out structure at Doncaster’s turn of the millennium Earth Centre space frame canopy showed what lightweight timber structures could do
In Fourth Door Review 6 – 2003
 2002
2002FCB Studio’s timber space frame lightens the load at the Earth Centre, Doncaster
In Annular – an earlier version of this piece appeared in Building for A Future, volume 11, no 2 Spring 2002
