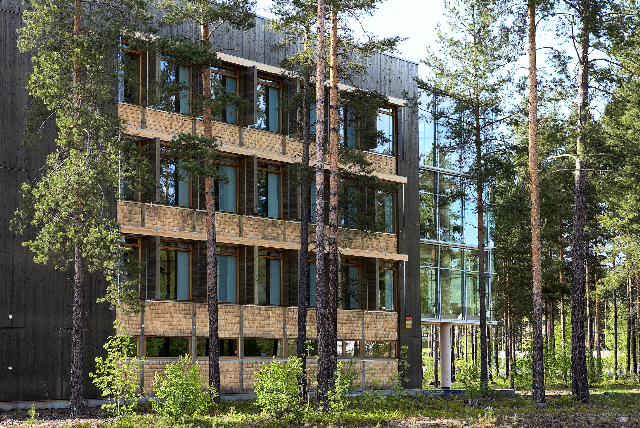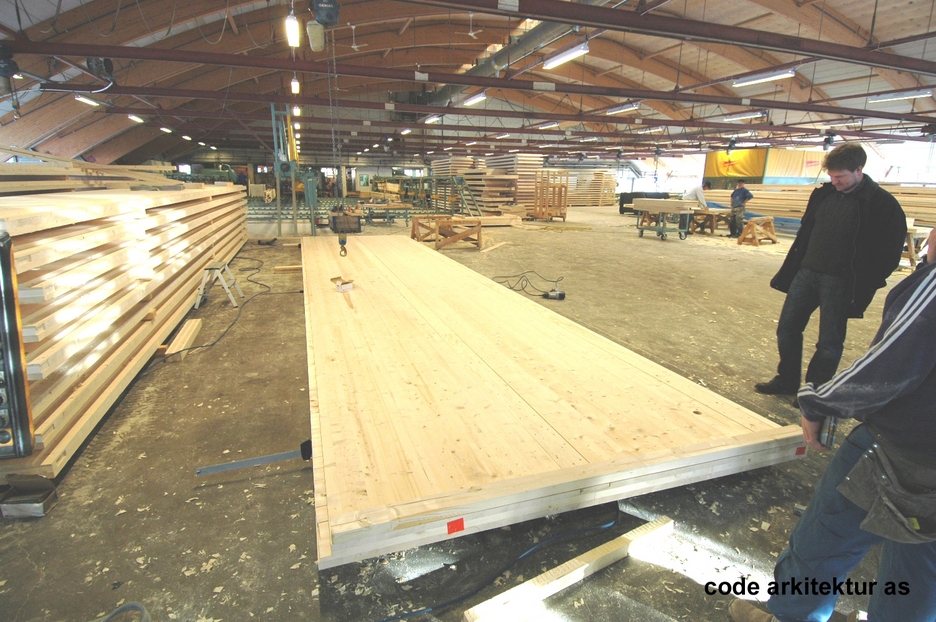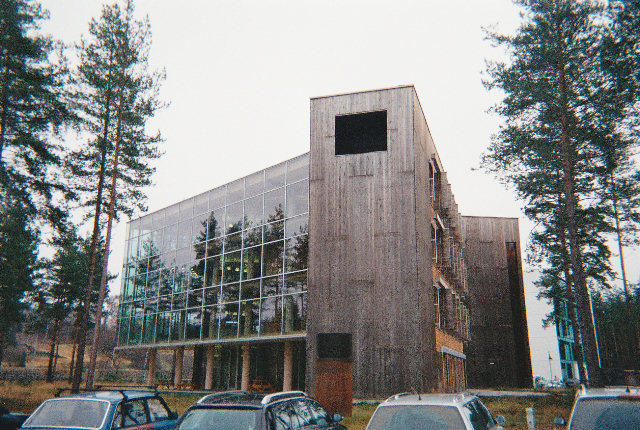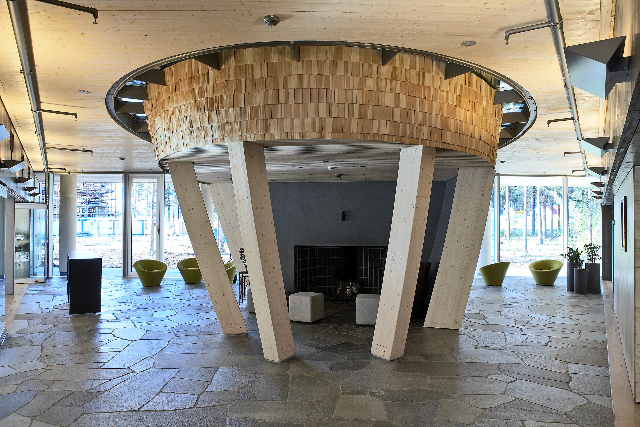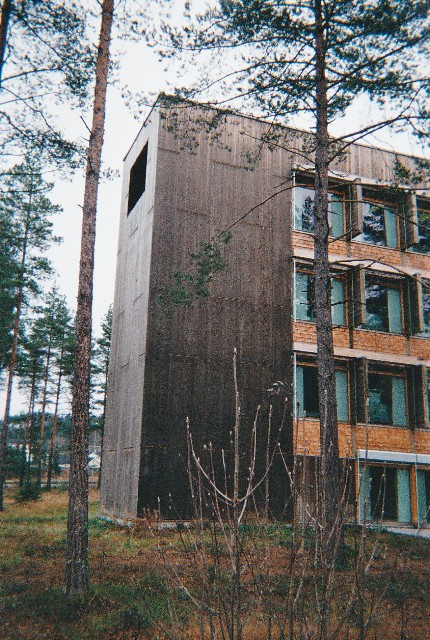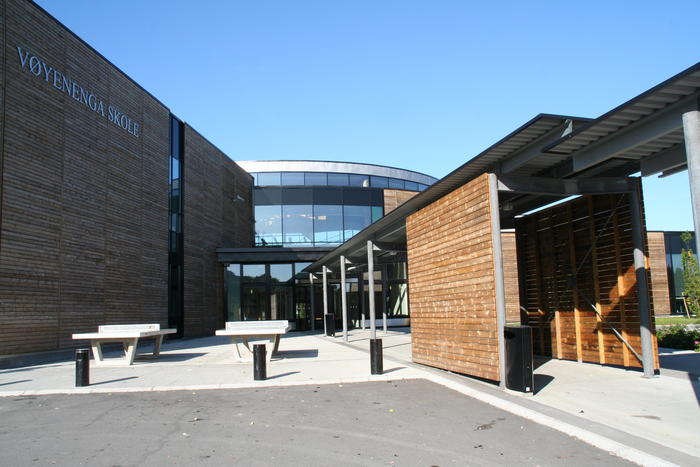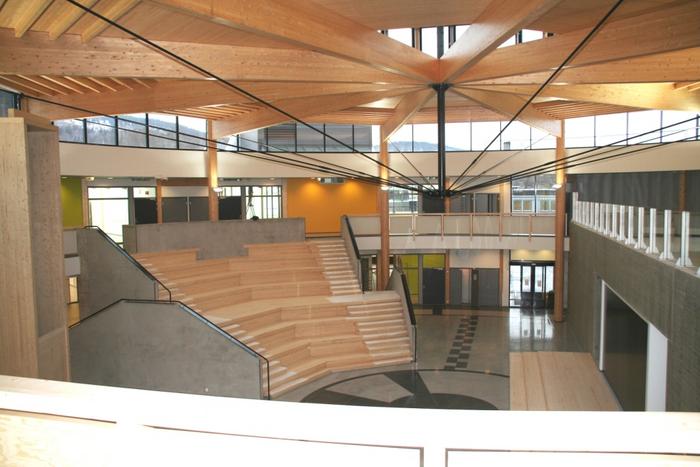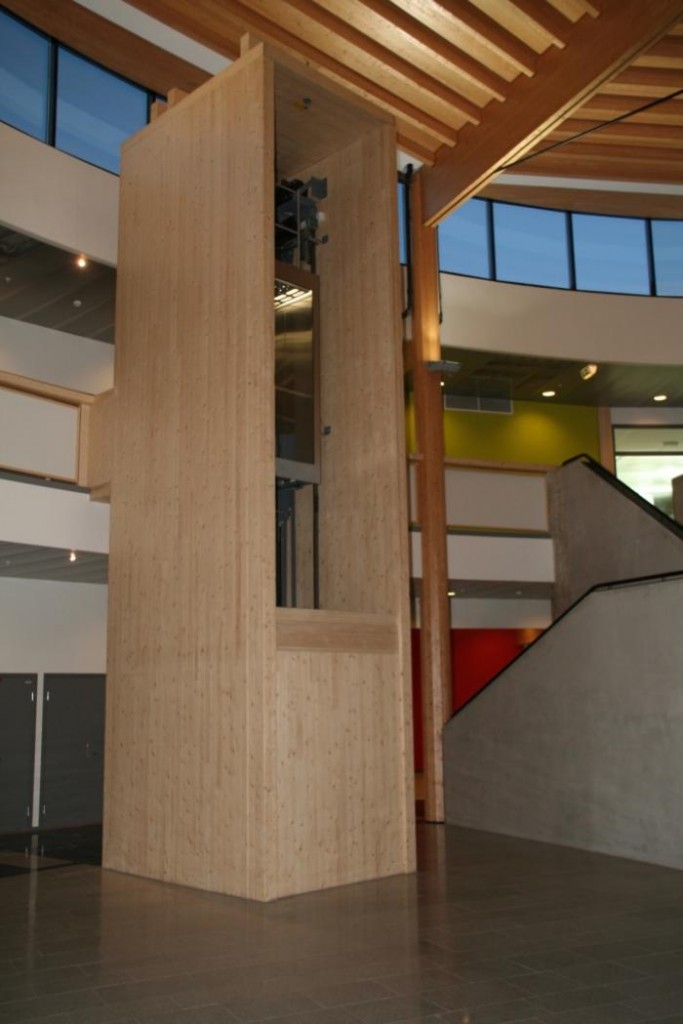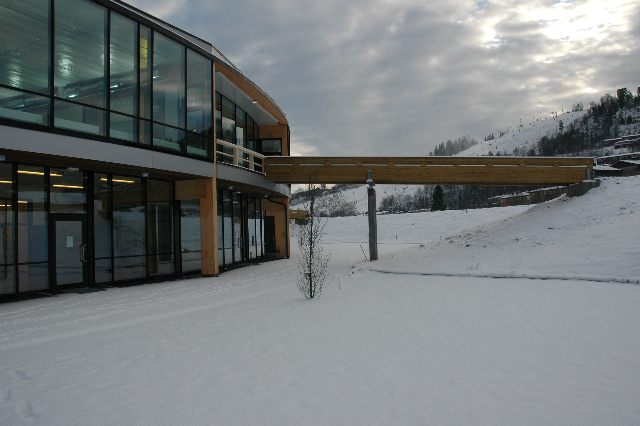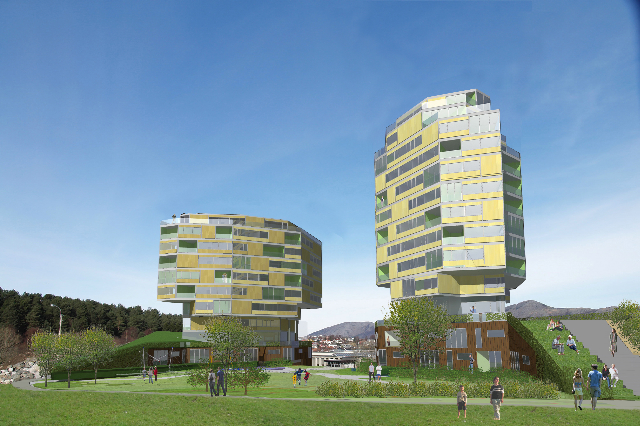Going Massive: Norwegian massive wood
Viken Skog Headquarters by Stein Halvorson Arkitekts – courtesy of the architects
Massive Wood construction at Moelven – Courtesy Moelven
Step by step, structural component by structural component and building by building Norway’s massive wood is growing up.
The Nordic countries have been only gradually exploring the potential of massive wood as material. But a corner seems to be being turned. Norway is a case in point. Here we look at the brief history of Norwegian massive wood, from the first to the latest buildings
Up in the hills surrounding Oslo, sits one of its main university districts. And among the knowledge factories spread out across the campus, is the Wood Institute or Treteknisk, the principle centre for research into wood as construction material in the country.
A hybrid private research organisation-company, the Wood Institute is closely linked to Norway’s umbrella materials and construction sector research and standards network, Sintef. The institute itself, is divided into construction and materials research. The client base is unsurprising and representative: collaborations with the construction sector, work with architects and engineers, who hire in the Institute’s specialist wood knowledge for projects. Most collaborations are inevitably with those working in the Norwegian commercial timber sector. Moelven – the biggest timber company in Norway, is the primary commercial player involved, and collaborates with the Wood Institute on many commercial industry projects. Architectural and engineering companies also work closely, and there is a considerable contact from students, particularly architectural students, from the three Norwegian architectural schools.
One of the principal foci over the last decade has been in massive wood, or solid timber, led by a young researcher, Jarle Aarstad. So called, as these cross laminated panel boards are much larger than glulaminated or any other engineered timber, they have become increasingly used as structural building elements for walls, floors and ceilings, in combination with other engineered timber or as the principle building material. With timber’s renewable and low carbon profile becoming increasingly significant for building within the increasingly tougher energy regulatory environment, massive wood in Norway, as much as elsewhere, is gradually making the transition from margin to mainstream. Indeed, when Aarstad began at the Institute he was the only massive wood researcher working; today he is head of a six-person team. Massive Wood is increasingly fashionable, he says, a fashion which has been growing for the last four/five years. It is very popular, again particularly among architectural students. Why? Although delayed compared to the European Alpine countries, (Austria, Switzerland and Southern Germany), there was a collective realisation across the Nordic timber world that they were missing out on this critical part of the emerging engineered timber palette. In Finland and Sweden the development of massive wood elements took off, after considerable research in what was being done far to the south. The same was true in Norway, but on a more modest scale. While the development of expertise in massive wood as a wood construction material has been a recent addition to timber’s overall ongoing and gradual rehabilitation in Norway, not so many outside the country realise that this return of timber to Norwegian architectural culture actually began as recently as in the 1990’s.
Right through the preceding post-war period concrete and steel were the stock building materials in Norway, as they were in other Nordic countries,. But in Norway Aarstad points out, this was particularly influenced by the discovery of oil and the consequent growth of Norway’s oil industry and the need to develop and research concrete to be used in offshore rigs. One result of this was that post war materials courses focused on concrete and steel for several post war generations of architects, while timber was more or less completely ignored. It was only really with the 1994 winter Olympics in Lillehammer, that wood as a construction material began to be re-considered in Norway. Various Olympic projects, including Norwegian Architect Niels Torps’ Hamar sports stadium, showed that wood could be a credible modern material, which resulted in the building community beginning to look again at the material. The second chapter in timber’s rehabilitation, was with the huge Oslo Gardemoen airport showcase project which, beginning in 1995 and continuing until its opening in 2000, introduced wood into its sustainability-hued brief. During this time, in 1997, Norway’s building regulations were updated, making sustainability and tighter energy controls part of what architects needed to consider in their designs. As the most efficient sustainable material, wood began again to be considered a material to design and build with. Out of these changes came two major pan-Nordic timber R & D build programmes, involving both Norway and other Nordic countries. The first of these was the Nordic Timber Bridge programme, which ran from 1994 to 2000, and after this, the Massive Wood programme. Triggered by the success of the Nordic Timber Bridge programme, an obvious question began to be asked. “Why can’t and why shouldn’t we do this with buildings?” Aarstad himself, had begun at the Institute working on the massive elements of the bridge programme. And each programme added to the growth of interest in timber as material.
The Norwegian section of the Massive Wood programme was modest, comprising in total, three initial projects. In 1997/98, MassiveTre began with a period of research, followed by the countries on the collaborative research programme working on three or four projects. In the first three years there were several research visits to central Europe, particularly Austria, returning north inspired by various Austrian examples. Some groups, including architects, visited Vorarlberg, making contact with architects from the county such as Walter Unterrainer and Hermann Kaufmann, both of whom were at the forefront of developing wood as a key environmental building material in their Vorarlberg architecture. Returning home, those most energised by these research visits set about starting to build a comparable massive wood sector in Norway. Certainly, the early research visits increased understanding of middle European approaches to both glulam and cross-laminated panelling, Aarstad being explicit about the aim of knowledge acquisition. “When the Austrians found out, they didn’t like it that much. We were allowed into some parts of their factories, but they wouldn’t allow us into where the research was being done!”
Svartlamoen student housing – courtesy of David Grandorge
Once the Nordic massive wood programme was underway, a small set of experimental buildings began being trialled across Sweden, Finland and Norway, the three signed-up Nordic countries. The first of the Norwegian projects was a traditional family house in Asker in 1998, while the second building, a temporary restaurant and conference room – was put up and shown at Norway’s pavilion within the big Hannover’s Expo 2000. Emphasising the collaborative character the programme’s third and last building was actually built in Sweden; what became known as the Norske Hus. This, the Norwegian House, was constructed as part of the low energy Bo01 eco-district architectural exhibition in Malmo, Skane, near Sweden’s southern tip. With only three competed projects, the need for further, sustained research on massive wood’s potential in Norway seemed evident enough and only beginning to be tapped. Although there was no follow-on to the programme, the Government set up and announced individual grants for single projects. It was through this route that the next round of buildings, including Svartlamoen, the celebrated Trondheim student block, came to be built.
This Trondheim student housing was the result of two young Trondheim students, Geir Brendeland and Olav Kristoffersen, entering and winning a housing competition set up by the city municipality to design a housing solution for the rundown alternative Svartlamoen district. Completed in 2005, Svartlamoen was at the time by far the most ambitious massive wood project in Norway to date, and signalled a gear change in the use of the building system. At five stories high, the housing block was on a much larger scale than any of the previous three massive wood programme projects. Massive wood elements were used throughout the building, and in the walls, roofs and floors. Insulation, acoustics, and fire risk were all part of Svartlamoen’s extensive research agenda. Not only was the five storey building the tallest and also widest application of massive wood in Norway, the building also looked like nothing designed from massive wood before. With its uncompromising timber facade Svartlamoen was a freshly commanding presence, the storeys rising up, to three sizeable top floor windows, which together summoned an appealing new identity for massive wood. An almost chance visit by Peter Davey, editor at the time of the British Architectural Review, and his subsequent highly complementary write-up, turned Svartlamoen into an international poster child for massive wood; taking off in the architectural media, with the student housing block appearing in magazines across the world. Since then Brendeland and Kristoffersen have gone on to convert a car sales room into a massive wood kindergarten literally a block away, and are presently working on a community and cultural centre for the district. (see Annular in depth piece on Svartlamoen) Apart from this international publicity, Aarstad points to how exciting, influential, and controversial the building was for the architectural community in Norway. According to Brendeland, the day the Svartlamoen housing block was opened, concrete companies took out a full-page advert in the city newspaper showing a blazing timber building, a scare tactic focusing in on timbers fire risks!
The Viken Skog Head Quarters – Photo by Oliver Lowenstein
Viken Skog’s Cone Interior – on the ground floor – Photo courtesy Stein Halvorsen
Viken Skog in profile – photo Oliver Lowenstein
At the same time, between 2004 and 2005, two of the main timber companies operating in Norway, set up massive wood subsidiaries. Moelven established a separate Moelven Massive Wood company, Moelven Massivetre AS, based at Kroderen, about one and half hours from Oslo. Around the same time, the German company Holz100 established a Norwegian company, Holz100 Norge As, which was sited at Ellverum. While both have developed similar cross-laminated wood elements, the two massive systems differ in that Moelven uses glue while Holz100 uses wooden nails to connect the planking into the massive elements. A third, though early, massive wood system used steel rods to join the massive elements together, while applying essentially the same technology. Oslo’s Wood Institute was involved in the R & D for both these two systems, Aarstad saying that both systems share the same trees and was part of the same research focus. Aarstad notes early technical issues regarding massive wood and how his research assisted in dealing with this. One field has been in moisture content after kiln drying, with freshly cut wood generally still consisting in 7/8% moisture after kiln drying. As a result the moisture heavy-wood continued to contract and expand during the course of the different seasons, which brought faults to the wood, such as splits and sheering. Aarstad’s recent research has demonstrated ways to avoid this, testing so as to avoid splits, with the resulting best ‘nice’ surfaces.
Since Svartlamoen, the last half-decade has seen the rate of massive wood projects coming online increase, with the material gradually beginning to mainstream. Both Aarlstad and Brendeland trace Stavanger’s Norwegian Wood City inspiration, with its extensive massive wood projects to Svartlamoen. Helen & Hard’s Mountain Lodge and the collaboration between Bergen’s HLM architects and the Dutch Onix practice, Egenes Park are the most extensive of Stavanger’s Norwegian Wood projects.
If many of Norwegian Wood’s original twenty-five projects were intended to showcase the material as a future centrepiece for a sustainable Norwegian building culture, so far only Egnes Park and the Mountain Lodge have emerged as finished examples from that early, hopeful wish-list. Indeed, talking with some of those involved, the large scale Egnes Park housing scheme sounds as if it hit quite challenging performance and budgetry problems. With the Norwegian Wood programmes stipulation that the timber innovation needed to be throughout entire projects, each floor of the housing’s five storey apartments were designed and built with massive wood flooring elements all the way through, upping the costs, apparently ten fold. There were ongoing sound transmission and acoustics problems, ones, which have not been fully resolved – the buildings came in under certain municipality sound regulations when they tested as part of post occupancy evaluation. Grete Kvinnesland, at the time Stavanger’s city’s Norwegian Wood lead project manager, sounds as if she speaks for many when she says, that,”with hindsight perhaps it would have made sense not to have begun with such an ambitious large-scale project” the size of Egenes Park. Architects from other projects, April Architects smaller self-build housing and Studio Ludo’s unbuilt harbourside showcase, also pointed out how different working with massive wood in Norway is to that of central Europe, a point also relevant to Egenes Park. Still, it was these particular local conditions, which has spawned a significant part of the massive wood research – including that connected to the Egenes Park build – which is one of the palpable results of Norwegian Wood. Since then, research has linked into the post Norwegian Wood zero carbon housing programmes.
There’s also been a steady flow of building in different parts of the country, including offices, schools, housing and other public buildings. The pool of research has gradually been increasing, although problems with various aspects of the systems have continued, most noticeably acoustic; with Svartlomeon, the Sandvika school (2006), and Egnes Park all hitting problems with this technical aspect. Still, the impetus of Norwegian Wood has helped both the knowledge base and its dissemination. One recent office showcase has been for the Southern Norwegian wood owners organisation, Viken Skog; a number of schools have also recently been completed, including Sandvika secondary school outside Oslo, and Nardo within Trondheim. There have also been ongoing smaller residential projects, both housing and single homes. The latter, for instance, were completed by Knut Hjetnes wood architecture in Ryykin, Bareum, and Morten Gonge in Asker in 2007. Slightly earlier was Oslo’s Code Architecture’s Swiss Modernist two storey youth housing project in Hokksund in 2005, using locally sourced Moelven massive wood.
Of these, the woodland owners HQ has clearly been designed to win some attention. Situated just outside a small town less than hours journey from Oslo, Viken Skog the largest Norwegian association of regional forestry owners, commissioned an office building as their new headquarters to celebrate the association’s centenary in 2007. The resulting office and administration building applies both massive wood and other timber engineering in an eye-catching way, and is the country’s first timber multi-storey office building. Sited amidst pines outside the small town of Hønefoss, the Viken Skog HQ comprises two slab like volumes, wedged together in a V, or two thirds of a triangular form, with a bridging structure joining the two separate buildings. Designed by Stein Halvorsen Architekten – a practice which have produced several high profile timber buildings, including the 2000 Sami Parliament in Norway’s northerly town of Karaasjok – the eye is immediately drawn to the smaller of the building elements. Here, a glass façade atrium reveals the interior of the four floors, in the middle of which, a glulam forest cone-like structure rises up and outwards from the ground floor, clad in a careful carpet of woods, while hiding the lift and services inside.
According to Halvorsen’s Magnus Ryning Tønnesen, the cone resolved the issue of the Moelven MassiveTre cross-laminated elements, which couldn’t support a breadth greater than five metres, and so weren’t long enough to span the entire office plan. This difficulty had already been the source of constructing two separate buildings. And although this five metre span wasn’t a problem for the walls, and worked in the floors and ceilings of the smaller second office, in the main building it was only through adding the central cone pillar, that enabled the whole diameter length to be reached. Office and admin rooms, on each floor, were then designed around this central pillar. Externally, the offices are clad in a mix of woods, such as larch, aspen, birch, oak, spruce and pine, specially treated to bring on dark, natural colourings quickly, in part a reminder of the Norwegian stave churches.
Voyenenga school photo’s courtesy of the school www.voyenengaskole.no
The school hall and massive CLT lift
The first of the two recent secondary schools is in Sandvika, a town near to the Viken Skog HQ, while the second is on the outskirts of Trondheim. The first of these, the Voyenenga secondary school in Sandvika, feels somewhat like a little bit of Austria in the outer Oslo suburbs.
Designed by Økaw, a mainstream Oslo practice, and completed a year after Svartlamoen in 2006, the school applied massive wood sparingly, along with much more thorough use of glulaminated post and beam systems.
The whole school, from the initial sports hall, on the right of the car park entrance, to its hub – a circular hall, and the two-storey block of class and admin rooms which protectively encircles the hall, itself in semi-circular form – provide a pedagogical context for massive wood; already well established in Germany and Alpine Austria and Switzerland, and now being taken up with the BSF programme here in Britain. As a relatively early project massive wood’s application at Voyenenga is actually pretty limited. Lack of precedent documentation and research into both fire risk and acoustic issues, meant that the engineered wood – which was supplied by the Swedish producer Martinsons – was mainly used for the seating and staircases within the central, circular hall.
One of architect’s Økaw’s innovative applications, was in cross-laminated elements first time use within the schools small-ish lift shaft. By contrast the circular meeting space shows off the geometric glulam canopy to more immediate striking effect.
Økaw’s project architect, Øystein Midtbø states, however, that were the building being completed today, research and resulting documentation would have by now been undertaken in order to use cross laminated panelling far more thoroughly. In schools at least according to Øystein, acoustic and sound transmission problems are being resolved though the strategic and careful siting of sound panels.
The other massive wood school, Trondheim’s Nardo school, is not altogether dissimilar to Voyenenga. Designed by the veteran Norwegian timber bridge specialist, Arne Eggen, Nardo was completed two years ago in 2008, with the massive wood again provided by Martinsons. The build shares with Voyenenga something of the Nordic orthodoxy to school design, be it through the gauze of a woody finish.
Built on a sloping site in the Trondheim suburbs, Nardo’s face to the world is a single front entrance, one which might be mistaken for offices. Once on the inside of this long rectangular block, however the two storey building contains much more expansive spans of exposed massive wood elements, some stained various bright-ish colours.
Through the building, one gets to the back of the school playground yard, opening onto the higher slope edge. The Wood Institute, and also Trondheim’s technical university wood engineering department, was each involved in aspects of the technical use of massive wood, with Eggen’s office, according to Aarstad, approaching the Institute for this advice.
Nardo school opened a few months before the Norwegian Wood programme was launched in November 2008. Stavanger’s city of culture programme by applying massive wood to its various projects and then providing showcases and ample research documentation about the projects, has given massive wood its biggest push into the Norwegian construction sector’s consciousness. At the time of Norwegian Wood, there were still less than 20 projects across Norway. But in the two years since Stavanger’s big moment the massive wood message does seem finally to be beginning to get through. Aarstad states that different parts of the building sector – from architects, builders, municipalities, through to commercial developers, each with significantly increased profile and know-how, as well as building experience and documentation, are all open to continuing the massive wood experiment. New projects emerging across the country, partly connected to this phenomenon, are updated building regulations which require much more stringent energy and other sustainable standards. These include isolation thicknesses of 20cm, which measure up close to massive wood breadths of 10 cm’s. Regulations have been moving in the direction of the material, and recent and current projects clearly either have been or are anticipating such changes.
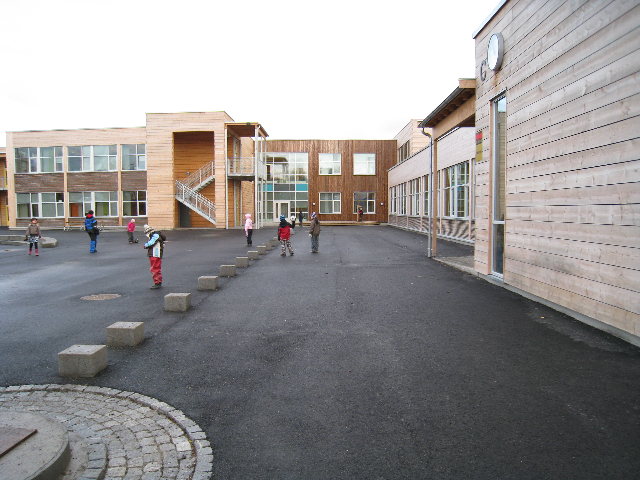
Nardo school – all photo’s by Mari Tharaldsen, Trondheim Tresenter
Helen & Hard and dRMM’s collaborative Stavanger timber towers (courtesy dRMM)
The know-how and experience is such, says Aarstad, that middle European research specialists are becoming less and less needed. “Perhaps we’ll be teaching them before long,” he laughs. Demonstrating how things are moving on, one of the more interesting recent schemes was an ambitious joint project between Stavanger’s Helen & Hard and the London based dRMM. This was a fifteen-storey timber high rise in Stavanger, designed around a concrete ground square central core, with massive wood used for the surrounding apartment sections of the building. Aarstad helped with the engineering, although after research undertaken, the developers got cold feet and plumped for the concrete option.
Another larger current building emerging, is a sizeable mental health centre and home for vulnerable adults in Rådalslien, Bergen, by the city practice Cubus. There are also various different areas of the Cities of the Future zero-carbon and FutureBuilt programmes, which are focused on massive wood, including research based housing in the Broefelt neighbourhood of Trondheim. The Norwegian Architectural Association’s sustainability team Ecobox, have also recently put up an online directory of sustainable buildings which includes many of the massive wood exemplars. Though it may be taking time, step by step as much as building by building, in Norway the message of massive wood does seem to be finally coming home. OL summer 2010
Much of the Wood Institutes work is published on their website though this is in Norwegian.

