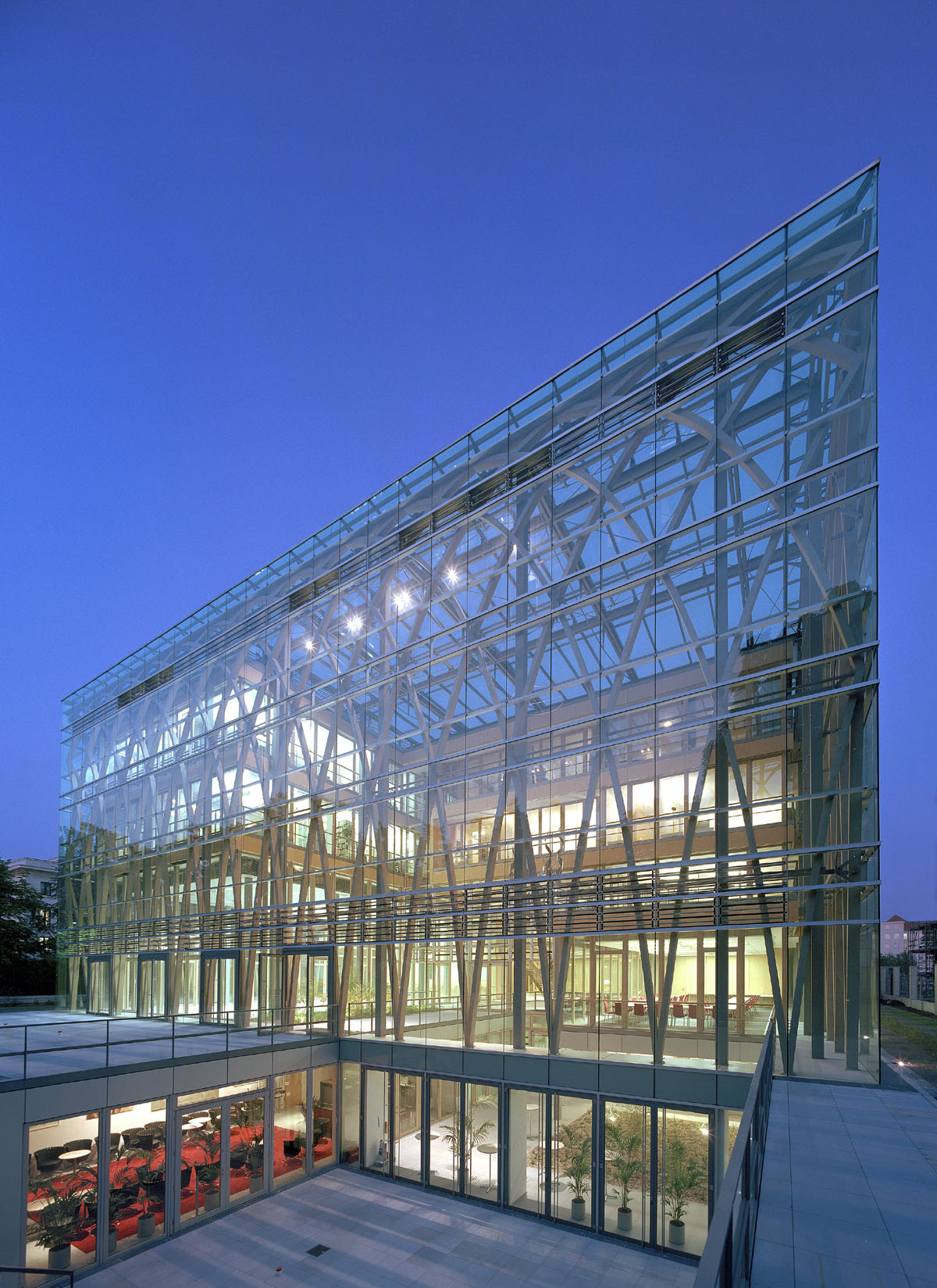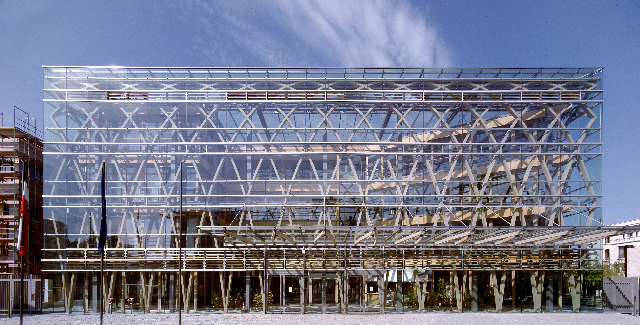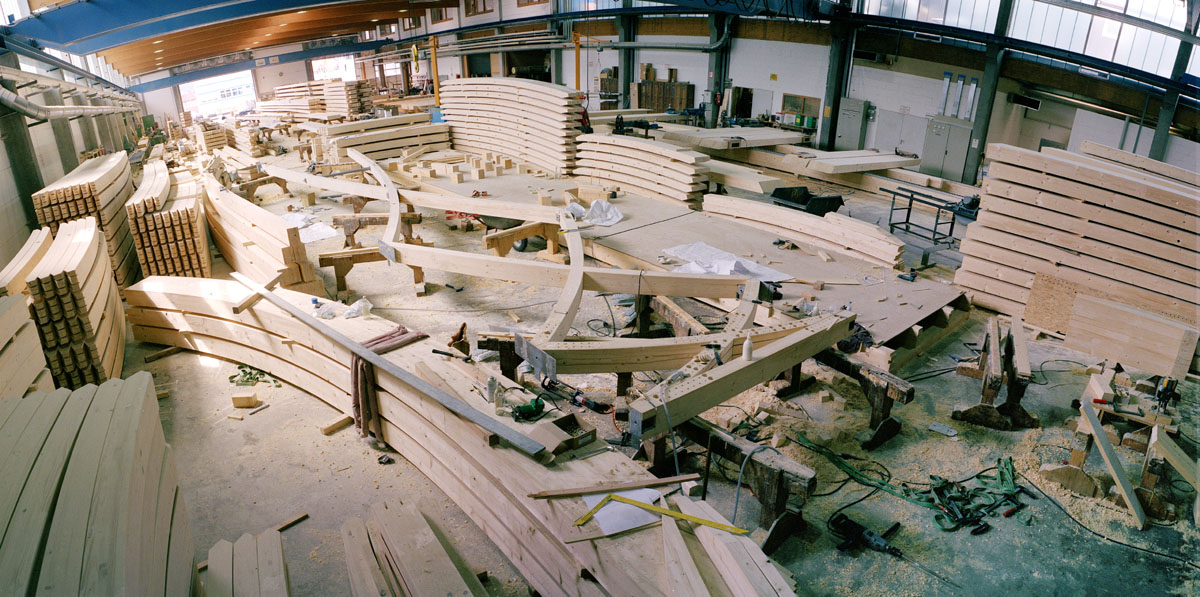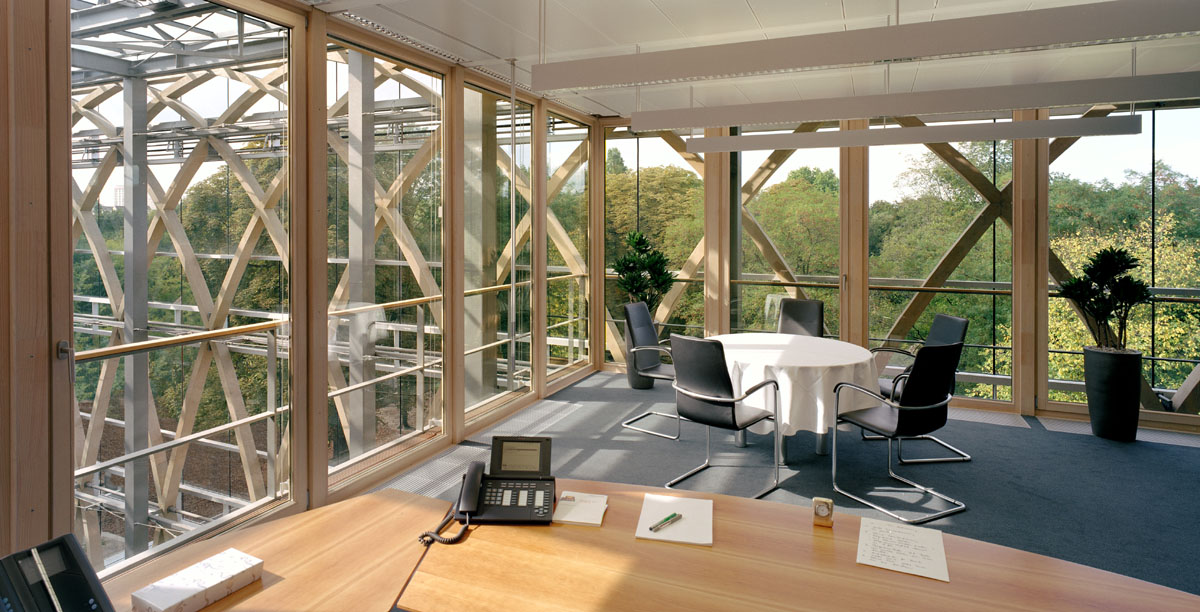Petzinka Pink’s parabolic timber hybrid. The North Rhine Westphalia state offices, Berlin
All photo’s courtesy: Petzinka Pink Architekten
Towards the end of the century Germany’s largest regional land Rheinland-Westphalia decided on a timber showcase to represent the region in Berlin, the new heart of political power. The result, completed in 2002, was Petzinka Pink’s striking glass-timber hybrid. lamella A one-off, for sure, though one which would win Germany’s 2003 Wood Construction award.
The centre of Berlin city is humming with building works. Vast sites around Potsdamer Platz are being cleared, while already opened, glass encased steel and concrete behemoth’s compete with hectorage of new build towers on their way up. A mile away the main view from the public gallery of Norman Foster’s Reichstag adaptation and the cityscape is equally feverish, the skyline pulsating with new buildings and their attendent cranes.
Look to the south of the Tiergarten, the park at the city’s heart, and it seems quieter. Showing through trees, the roofline of a few buildings can be seen: the Diplomatic Quarter. Actually this has seen a constant stream of new buildings in the years since the wall came down as foreign government invested in prestige offices to represent their interests and image in Germany’s revitalised capital.
Here in the Diplomatic Quarter, building work is mainly finished. But amidst the embassies, there is one recent latecomer which when you get to see it alongside its neighbours, rather than in isolated photographic form, is a vivid and stark contrast to the quarters many buildings. Home-grown, this is the North Rhine Westphalia state offices, an iconoclastic glass and timber hybrid double facade, which represents the interests and political clout of the country’s most populous state and was completed in 2002 at just under 30 million Euros. The architects were the major Dusseldorf based German practice, Petzinker Pink, best known for hi-technology offices and commercial projects.
North Rhine Westphalia wanted an ecological showcase building, which would show-off design and a lower energy brief, to wow the political and cultural communities, and reinforce the image of their state being at the edge of technological “ and green – innovation. After competitive tendering Petzinka Pink were chosen with their hybrid design which coupled a steel frame to house the main core of the building, with an elegant parabolic timber system for the outer facade.
The double facade enables the building to make the most of natural ventilation, and although well versed in such techniques, using wood was a departure for the architects, and involved close work with engineers DE-Plan from Mulheim, Ruhr and builders Agenda 21. Together, they developed the double facade system to ensure that the two facades load bearing structures complemented each other, the inner ten steel frame structure holding the vertical loading of the four floors, while the outer parabolic timber carries the facade glazing, and the wind loads which are then distributed across the longitudinal facade or the cross bracing of the roof.
Some of the building’s photographs convey an optical illusion of the timber facade parabolas rolling right over the building. In fact they arch up vertically on all four sides, numbering thirteen on the east and west wings, twenty to the north and south. Using multilayered ply fir each of these laths measures 14 by 22 cm squared. These were prefabricated offsite by German carpenters, Paul Stephan and Co, and reach 16 metres in total height, from a 2.70 metre base width.They first cross at 7.35 metres, extending outwards before re-crossing twice again at 15.155 metres. This scissor hand effect, is connected onto the complementing steel frame at each of the of node points. The effect, close up, is of a glass box, rigged on all fronts by the elegant parabolic vertical timbers, held aloft by the double-facade frame and providing the outer shell of the building.
Once inside, the building opens into the airy spare look of the interior atrium, with wall to wall basque pine panelling covering 4800 m squared of floors, ceilings and walls. In contrast to the distinctive external parabolic organicism, the interior emphasises an orthogonal floor storey and room plan, encompassing two conference rooms, eight suites for visitors from the state, plus a warren of further offices, as well as two wintergardens. Along with the glass skin, an open ceiling bathes much of atrium in natural light, though on a winters day this can feel somewhat underlit and overcast. The timberbuild and double facade environmental emphasis is complemented in a range of low energy technologies, from fuel cells to optimising natural gas, for the buildings heat, cooling and electrical requirements with the micro-temperatures monitored across the building, responding to external weather.
This combination of ingredients is a first for Petzinka Pink. The practice are keen to relate this experiment in parabolic geometry and engineering back to the German engineer, Friedrick Zollinger. It was Zollinger who originated Lamella decks in the 1920’s, and built several, particularly in his home town of Merzeberg. Lammellas have been returning into currency in Europe, at least as experiments. But Zollinger Lamella decks emphasise small timber for bending arch forms, while here the system is vertical. Given this it would have been far easier “ and economic – to use a straight post and beam system, although had this been the case Berlin would have lost this expression of the geometric mind at work, a unique hybrid marriage of timber, glass and steel, integrated into the poetic, sinuous form of the parabola.
This was a piece written after a visit to Berlin in late 2004, which the Canadian magazine Wood Building and Wood Design were to publish, but didn’t.
For those of you who read German and are interested in a comprehensive essay on the work of Frederich Zollinger, download Bauzeitung Holz’s pdf portrait of the engineer
See also Friedrich Zollinger Wikipedia entry here
The facade parabola’s under construction at Stephan Holz carpenters





